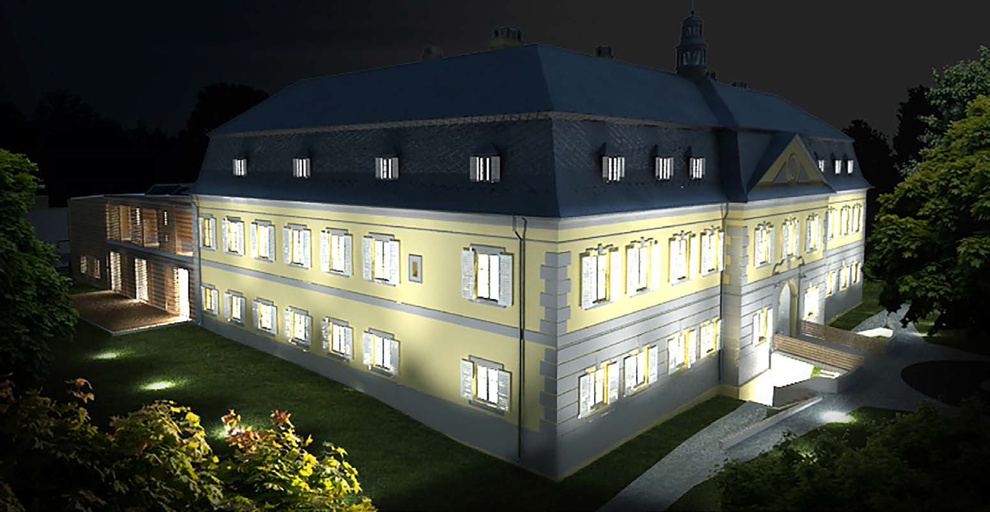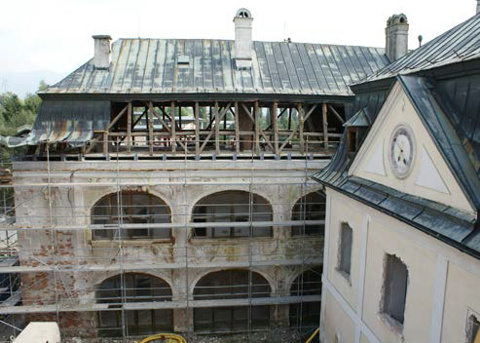 Ing. Peter JaníčekThe initiators behind the creation of the four-star hotel Château Gbeľany which will grow out of the over two-hundred year old building of the same name, have taken on a noble, but arduous, task. In this interview, Peter Janíček, CEO of the company Kaštieľ Gbeľany, s. r. o., gives us some details of the complicated restoration of the historic building.
Ing. Peter JaníčekThe initiators behind the creation of the four-star hotel Château Gbeľany which will grow out of the over two-hundred year old building of the same name, have taken on a noble, but arduous, task. In this interview, Peter Janíček, CEO of the company Kaštieľ Gbeľany, s. r. o., gives us some details of the complicated restoration of the historic building.
Even though you are still negotiating with architects, heritage specialists and building contractors, the project must really be taking shape by now. What are the functions of each part of the château within the hotel project?
Our priority is for our guests to feel good here. The château building will provide comfortable accommodation for guests. Since we want anyone interested to be able to take advantage of the hotel’s facilities, the public areas are separated from the accommodation part. The château will house only two reception rooms and a library for smaller groups. The currently devastated basement will house a wine cellar which will be accessible from outside. In one part which links the château with the “farm building”, there will be a restaurant and in the other a swimming-pool with access to the park. The wellness centre will follow on from the swimming-pool part with several saunas and a whirlpool. There will also be two bowling lanes and a fitness centre with state-of-the-art equipment.
The entire second floor of the new building will be taken up by the conference room which we intend to use for different types of social events. Our aim is for the Château Gbeľany hotel to provide excellent conditions for company events, conferences, business meetings as well as for weddings and family celebrations.
Aké návrhy rekonštrukcie vám predložili architekti? Prečo ste sa rozhodli pre variant, ktorý práve realizujete?
Pretože architektúra objektu veľmi úzko súvisí s realizačným projektom stavebných konštrukcií, s architektmi sme komunikovali od chvíle, keď sme sa s manželkou rozhodli pre rekonštrukciu kaštieľa. Do úzkeho výberu sa dostali Ing. arch. Tibor Kočuta a Ing. arch. Viktor Šabík. Ing. arch. Tibor Kočuta, s ktorým sme intenzívne pracovali už v čase prípravy projektu pre stavebné povolenie, vypracoval niekoľko návrhov. Keďže ide o národnú kultúrnu pamiatku, obaja architekti sa spolu s nami zúčastňovali jednaní so zástupcami Krajského pamiatkového úradu. Spoločne sme dospeli k záveru, že je nevyhnutné zachovať pôvodný ráz historického objektu a zároveň vkusne prepojiť budovu kaštieľa so stavbou, ktorá vznikla na mieste pôvodnej prístavby. Zároveň sa nám podarilo spojiť prístavbu s budovou kaštieľa, takže vznikol pôdorysný tvar, ktorý kopíruje zachované pôdorysy z roku 1864. Návrh Ing. arch. Viktora Šabíka, ktorý je pre nás finálnou verziou vzhľadu budúceho hotela, sa najviac priblížil požadovanému zámeru.

What proposals for renovation did architects give you? Why did you decide on the version you are now undertaking?
Since the building’s architecture is very closely related to the construction project, we talked to architects from the very moment my wife and I decided to restore the château. Architects Tibor Kočuta and Viktor Šabík went through to the final selection. Tibor Kočuta, whom we worked with intensively when preparing the project for planning permission, produced several designs. Since it is a national heritage monument, both architects attended meetings between us and representatives of the Regional Heritage Office. Together, we reached the conclusion that the original form of the historic building should be preserved and the château building should be connected in a tasteful way with the building to replace the original outbuildings. We were also able to connect the annexe with the château building, thus creating a layout which copies surviving layouts dating from 1864. The project by Viktor Šabík, which is our final version of what the future hotel will look like, best matched our ideas.
To what extent do you need to reconstruct the building and adapt it to the needs of a hotel?
We have made minimal changes to the surface plan of the château, preserving its original layout. The renovation is under the permanent supervision of Vladimír Majtan from the Regional Heritage Office in Žilina and in the hands of restorers. Since we are trying to recreate the building’s original appearance, thus putting right the amateurish – sometimes even devastating – construction interventions from the 1980s. On the other hand, the restorers must, for example, remove and replace not only a large part of the interior plastering, but also the exterior plaster. Façade work is particularly complicated due to bad weather and simultaneous work on the roof. The whole façade will be created by hand using traditional, natural materials. The project also includes preserving the original, over two hundred and fifty year-old Baroque roof beams, which implies building a new load-bearing structure. So the château building will be used in priority for accommodation. Technologies and equipment used for the optimal running of the hotel’s additional services will be located in the modern part of the building.
What modifications to the existing building did you not expect?
Both ourselves and the representatives of the Regional Heritage Office were unpleasantly surprised by the state of the wooden ceiling above the château’s second floor. We think that the structure was damaged in particular after the Second World War, when water leaked into the building. We used probes which showed that the roof was in a disastrous state and was a serious health hazard for the continued use of the building. The only solution was to remove completely the ceiling over a surface of 760m2.
Are you also building completely new buildings as part of the restoration project? If so, what was the Regional Heritage Office’s opinion on your plans?
We cannot really talk about completely new buildings. As I said above, by cooperating with the heritage specialists we are trying to preserve the historic layout of the whole complex. Even though we had to demolish all the outbuildings, there will be a modern building instead, copying the original layout, whose façade facing the courtyard will be a replica of the original. We are trying to follow the Regional Heritage Office’s requirements to use different materials to distinguish the historic building and the modern annexe, while creating a visual harmony between them. We are confident that this will result in a tasteful hotel complex respecting both the modern era and historically proven facts.
In our current issue, one of the subjects we are dealing with is heating. So we can’t help asking how you are addressing the heating system for such a complex building?
We are installing heating not only in buildings made from modern elements and elements which meet the latest technical standards, but also in a two hundred year-old château. As a result, we are taking great care with this aspect, focusing on obtaining energy from renewable sources. Our main aim is to compensate for the high demands in energy of the historic building. Since the château has a large attic, we not only have to come up with efficient heating, but also a cooling system. A woodchip boiler will be used to heat the premises. We also plan to use solar energy via photovoltaic panels and we are also considering the use of geothermal energy, where a heat pump might also serve to cool the attic and as a back-up source of heating. In any case, our choice of the technology used depends not only on its quality, but also on the energy class to which it belongs.

Stavebníctvo a bývanie
photography: Kaštieľ Gbeľany, s. r. o.
visualisation: Ing. arch. Viktor Šabík, barak architekti, s. r. o.
